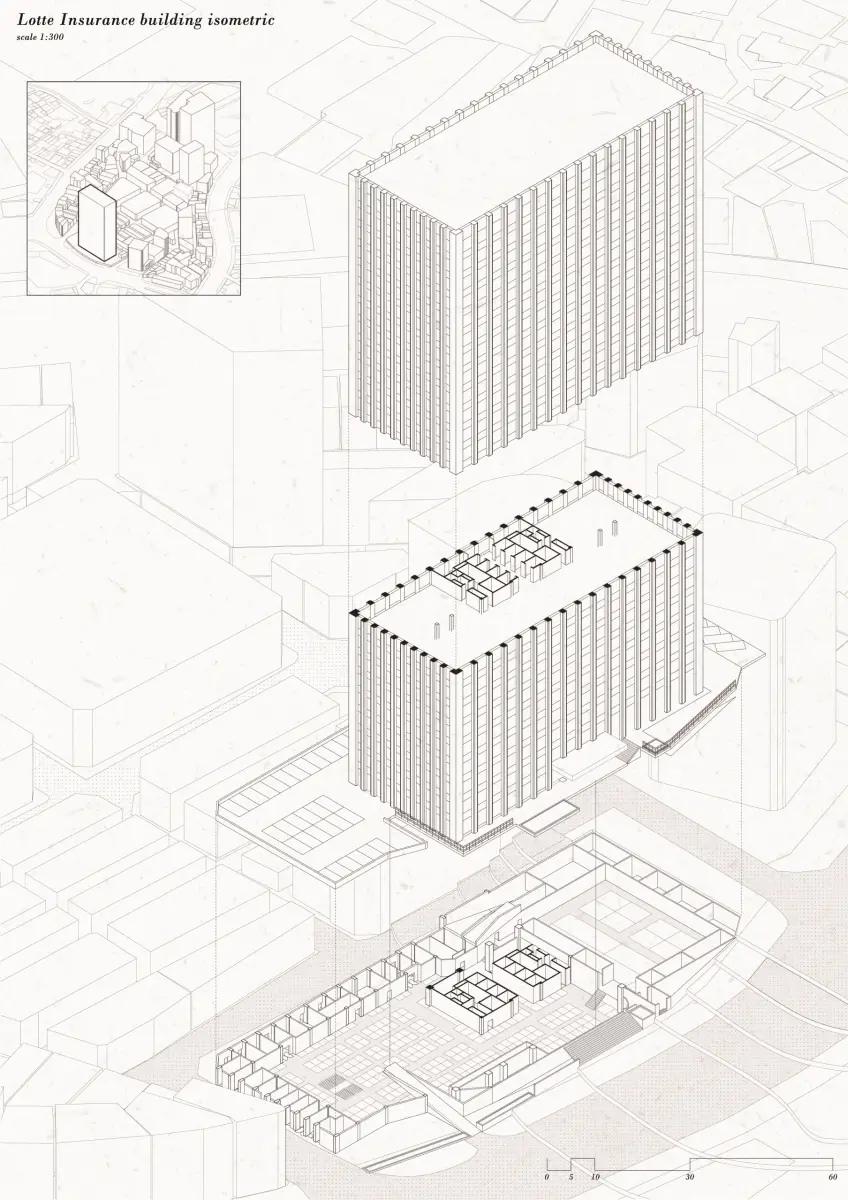
HAI-RAIJU
BY Cho Bong Jun
SUPERVISED BY Assoc. Prof. François Blanciak (Dr.)
STUDIO THEME FORM
Abstract
Surrounded by eight gates and four mountains, the historic city centre is the starting point for the urban development of Seoul. From the history of urban development in Seoul, it is clear that the matrix of the city has changed drastically. The new form proposed to correspond with the function of the city has been pushing out the existing context.
In the 1927city map, most of the blocks in the historic city centre were depicted as solids because the low-rise, low-density ‘Hanok’ structure was the predominant architectural type in the city centre. However, with the urban redevelopment plan and economic growth after the Korean War, high-density buildings in historic city centres were introduced. Through this process, the urban matrix changed from a continuous solid to a continuous void. High-rise buildings have been separated within the framework of the city, dismantling the existing context using the logic of capitalism. It is an undeniable fact that high-rise buildings are inevitable architectural forms in a city such as Seoul, which has a relatively small land area. By studying the spatial component of the urban matrix, the aim of this thesis is to seek the possibility of reconstructing high-rise architecture with elements of the surrounding context, which will allow the vertical extension of the urban matrix.
The proposed thesis focuses on one specific building to show high-rise building could be adopted in the respective context through renovation process.
Supervisor Comments
Tackling the discordant results of rapid post-war urbanisation in Seoul, Korea, Bong Jun Cho’s thesis represents a novel approach to the renovation of 1980s high-rise buildings. It brings to the fore the successive layers which have historically affected the area of Namdaemun, as well as their contradictions. Hinged between the Sungnyemun Gate and the Namdaemun Market, Bong Jun’s renovation project for the Lotte Insurance Building innovates in its treatment of the typical section. While keeping the overall structure of the building intact, it manages to inject some of the liveliness of the neighbouring horizontal market within an obsolete vertical environment.
- Assoc. Prof. François Blanciak (Dr.)